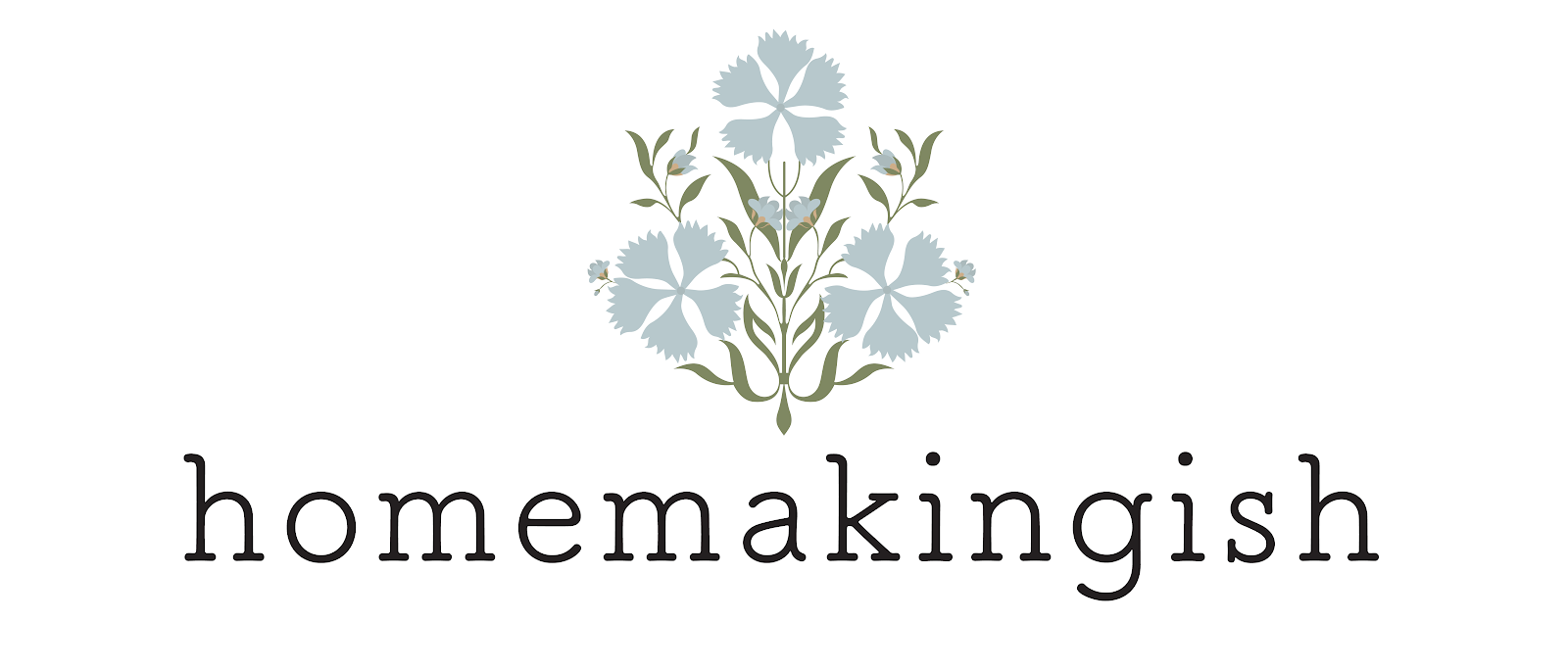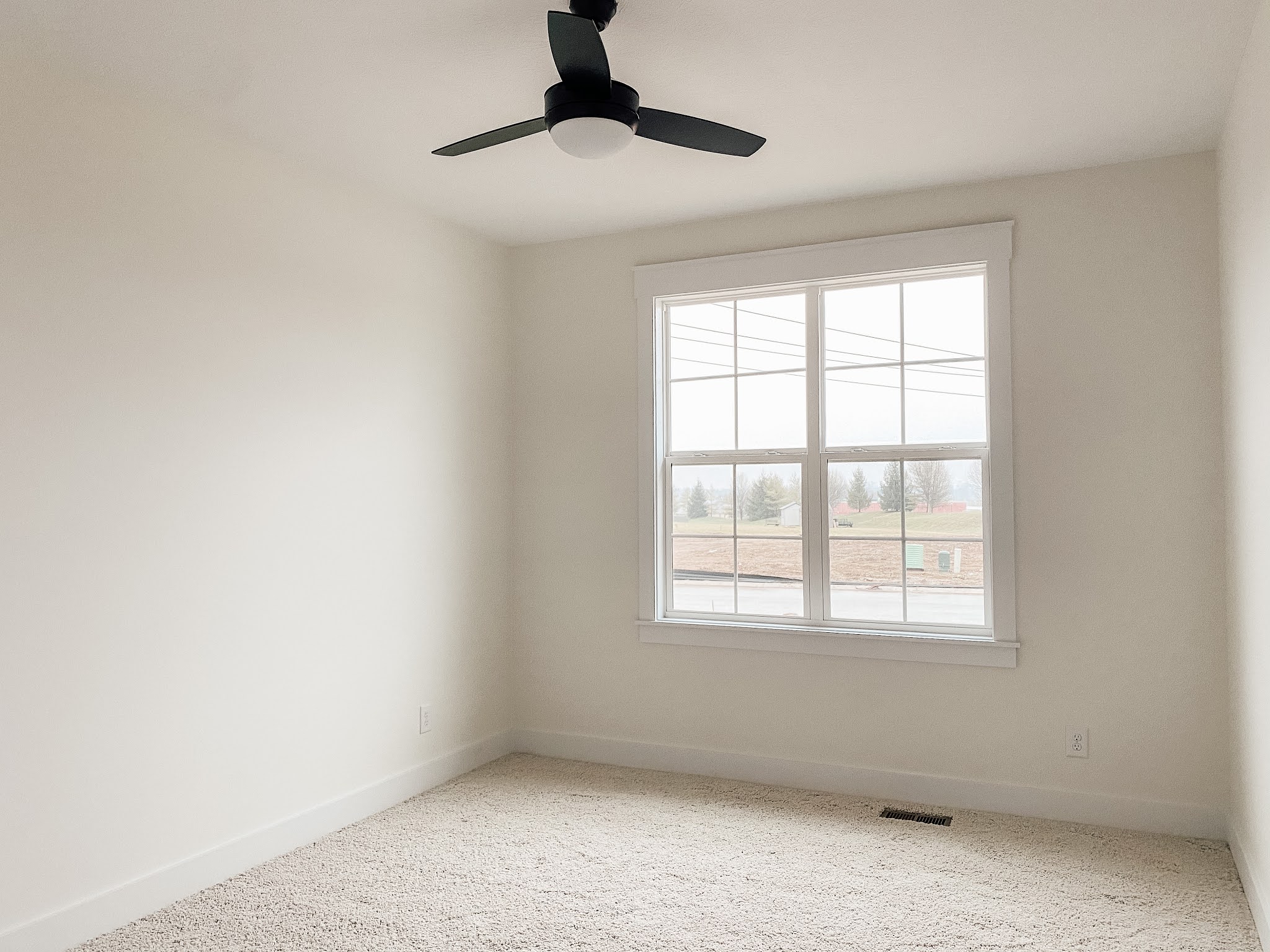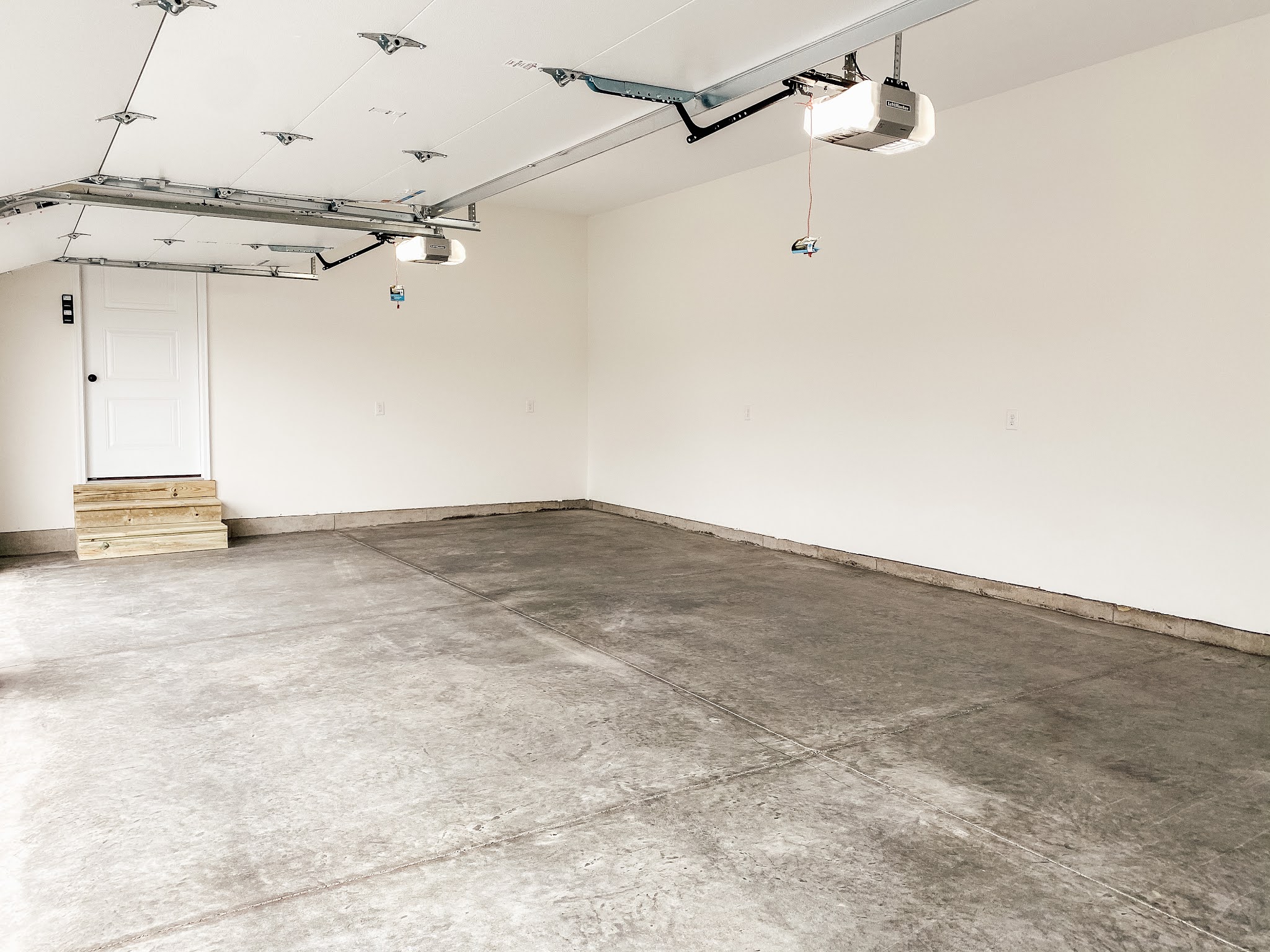We have been in our new house for a month and a half and it has flown by. We are feeling settled and are pretty much unpacked (there are a few straggler boxes in the garage) which feels really good. I enjoyed the building process so much and am sad it's over! I thought it'd be interesting to show you the house we looked at versus how our house turned out. It's so fascinating to me how little changes here and there, really transform a space. Because our home is a new build we don't technically have "before" photos but since we chose one of our builder's floor plans I can show you our starting point. Our home is considered a custom build so we were able to make any changes whatsoever, as long as our budget allowed, of course.
During our first meeting with the builder I was already interested in a two-story house plan but he mentioned that he had a house nearby that they were about to close on that was the Sutton plan. I had seen the Sutton on their website and Facebook and was not a fan so I thought to myself, "you can show us but that's not happening". Jeremy and I were both pleasantly surprised when we walked through the house - we really liked it. There was just one problem: it did not include a front porch. This was one of the number one things on my list for our next house since our colonial was right on the sidewalk. We looked at another one of their completed houses with a different floor plan and knew pretty quickly we didn't like it. Once we were back at the builder's office we started discussing our options to make the house more to our liking. It took a couple of meetings and a little back and forth but we finally settled on our floor plan changes and I am still really pleased with the changes we made.
Before I start showing you what we changed, I feel like I should say there was nothing wrong with the house the way it was. It just was not to my taste and we had the opportunity to change it, so I did! I don't want to offend anyone who may have similar features and love them. That being said, here is a look at the original floor plan. Our layout is the same but I'll list out room by room below what we did differently.
THE EXTERIOR
AFTER
I am so proud of how this turned out. It's more beautiful than I even imagined. Can you spot the differences? As I said above, my number one issue with this floor plan was the exterior elevation. It did not have a porch and the front door seemed to be tucked back in a tunnel. We added 6' to the right side of the house and gained 2' in the front bedroom, primary closet, and primary bathroom. That enabled us to add a front porch and we also gained some square footage on the inside. I also do not like when the garage is the focal point of a home so we opted for a side entry three car garage. The last major change I made out here was to the roofline. I added gables to the right side and I feel like it visually balances with the garage much better.
ENTRY
BEFORE
AFTER
The biggest difference in the entry is that ours is about 4' longer. Because we added the porch we were able to move our front door forward so it wasn't down a tunnel and could be seen easier from the front. This gave us a larger entry space and I have big plans for it that I'll share in another blog post. I love having an entryway to greet our guests and take their coats. We've never had a coat closet before and even though it's pretty small it does the job! The other change we made was closing up the "dining room". I'll share more on that below.
OFFICE (FORMER DINING ROOM)
BEFORE
AFTER
The original floor plan used this space as a dining room and was open to the kitchen and breakfast area. Besides not needing two separate places to eat that were side by side, there were a couple reasons I decided to close this room up. One, while I do like an open concept floorpan, I also like having walls. Closing this wall up really defines the new dining area much better. The second reason for closing this space up was we have a really long and narrow wooden dining table and it wouldn't have fit in the existing dining room and I had no desire to get a new table. I have plans for some built in cabinetry in this room but for now we're living with the space and waiting to see exactly what we'll need storage for.
GREAT ROOM & BREAKFAST AREA
BEFORE
AFTER
I made a couple of big changes in the great room that I feel really made a big impact. First, I moved the fireplace out of the corner to the right wall. This opened up the space so much and allowed me to make my next change. Instead of having a single, double window I decided on three single windows. These let a ton of natural light in and really make the space feel larger. We've already made big changes to the fireplace (shiplap and barn beam mantle - I'll share soon!) but before we closed on the house I wasn't exactly sure how I wanted to finish it off so that's why it's so plain. They normally tile and put a traditional style fireplace surround. It looks find, just not the direction I wanted to go.
KITCHEN
BEFORE
AFTER
It's not quite finished yet (I still need to select a backsplash and I've got to have the corner shelves made) but I am so, so happy with how our kitchen turned out. One of the biggest changes we made to the main floor was raising the ceilings to 9' everywhere outside the vaulted great room. This made everything feel much bigger which is nice since without the basement this floor plan is only 1800 square feet. I removed the pantry closet because it felt like a lot of wasted space and opted for a pantry cabinet instead. I chose to hide our microwave away in there and over a month in I'm still happy with that decision. Another detail that really elevated the entire kitchen was the trim work on our island. I'm kicking myself for not thinking to do it to the end of the perimeter cabinets near the sliding glass doors. I think I'm going to have that added on because it makes such a difference.
LAUNDRY ROOM
BEFORE
AFTER
We obviously still have a lot to do in here (I chose to stack our washer and dryer again and those weren't in when I took these photos) but I'm really happy with the blank slate. The main changes I made in here were to add the transom window and I got rid of the closet (its in the far left of the photo above) because again, I felt like it was a lot of wasted space. I've got big plans for built in cabinetry and can't wait to finalize all of those details because we need storage in here big time! That being said, this room has to function in a few different ways so I want to be sure to get it right before rushing to get some cabinets in.
PRIMARY BEDROOM
BEFORE
AFTER
PRIMARY BATH
BEFORE
AFTER
Adding two feet to this space made such a huge difference. Not only were we able to have a 5' walk in shower but we also had room for a large soaking tub, and to extend our vanity to 7' (originally 5'). I added a large picture window above the soaking tub which brightened everything up. I love it all so much and I'm so thankful to have a nice tub to soak in every now and again!
I don't have pictures of the other bedrooms or basement in the original Sutton floor plan but I'm going to share how they turned out in our home so I have a starting off point whenever I go to post our progress.
HALLWAY
Our hallway is a tad longer than the original since we extended the left side and the schoolhouse lights are one of my favorite details. So much better than the typical boob lights builders normally choose.
HALL BATH
When I took this photo the mirror hadn't been hung yet but I chose to hang an antique mirror I already had. We've hung some photos and art in here already and down the road I'll either have subway tile or bead board installed.
BOYS' BEDROOM
I shared my plan for their room a few months ago and honestly I'm just about finished with it! I'm kicking myself for not refinishing Sawyer's bed. It's only a quarter of the way stripped and I am dreading completing it. Other than that, things are looking really good in here!
THIRD BEDROOM
This room is pretty empty right now. We were going to use it as a playroom but ultimately decided to set that up in the basement since we're hoping this will be a nursery some day.
BASEMENT
We almost didn't have the basement finished before we moved in and we're both thrilled that we changed our mind. It added 900 square feet of finished space and it's so nice to have a home for all of the boys' toys. We will eventually get a big sectional down here and have a place for movie nights but for now the boys love the open space to run around and ride their balance bikes. The main thing we did down here was raise the ceilings to 9' as well. It makes such a difference and helps it to feel less like a basement. We love it!
BASEMENT BATHROOM
I have yet to do a thing in here. I haven't even picked a mirror yet. I am planning on using the same shower curtain we had in our primary bath at the last house and I have a shelf to hang but I need some of my family to come stay with us so I get my act together down here!
FOURTH BEDROOM
I love how big the window is in this bedroom (hard to tell from the photo). It's so nice to have so much natural light in the basement. I've done nothing in this room either besides pile up bedding from our old guest bed. We gave the mattress and boxspring to my sister so we'll have to replace that before we have visitors.
GARAGE
I'm showing you a picture of our garage because I have big plans for that door wall. That door opens into our laundry room which will have to function as a mudroom as well. It's not the biggest space so I'm hoping to create some sort of mudroom out here to gather our things. I've been saving all kinds of similar spaces on Pinterest and while all of them look awesome I'm wondering how functional they are. How hard is it to keep clean in the garage? We'll have to see! This project is low on the list but one I'd like to tackle none the less!
And that's it! More than you could ever hope to know about our new house!😅 But I am happy to have documented it for my own memory. I have never been pro new build but I am really proud of how our house turned out. We made it our own and made selections that feel more timeless than I see in a lot of new build homes. One might think I don't have any projects for our new house but one would be wrong!😂 I have SO many things I want to do here and we plan on being here for a very long time.
























































Post a Comment